


Your Custom Text Here
A beautiful first floor transformation, including redesigning the fireplace, kitchen and dining areas.
This Westerville kitchen and family room were opened up to create an inviting, more useable space
Beautiful updates to a master bath










I love the view from the loft on this transformed space! This home is very modern, with tons of windows and open spaces. The tub and river rock tile floor under it might be my favorite feature in this project...the tub was ordered from France!
The mediums chosen in this project blend so well together! You can see the details of the shower in the mirror!
This was a large basement remodel, about 1,800 sq ft. This reclaimed wood wall for wine was one of his favorite projects, along with custom building the slider "barn style" door.
West side renovation, this one was a gorgeous older home with tons of charm!
Clintonville kitchen remodel. This home later sold in all of about 12 hours with multiple offers!
Another redeemed space!
He loves to work with reclaimed wood and industrial piping, creating custom spaces for homeowners to display their favorite items.
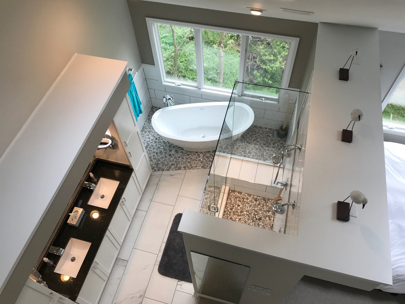
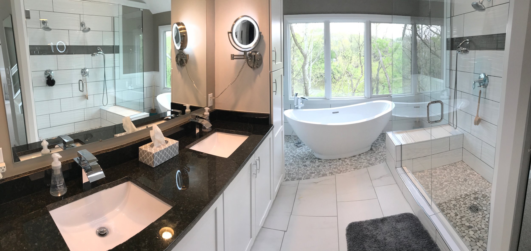
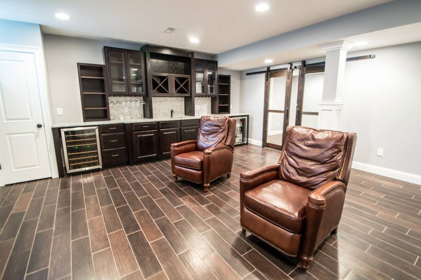
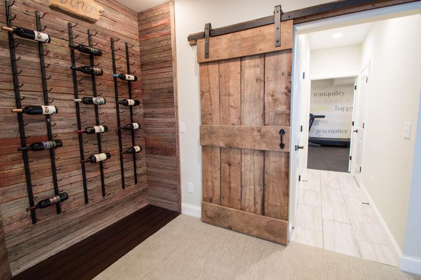
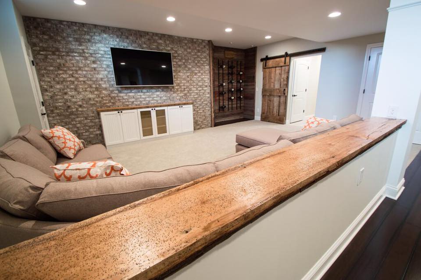
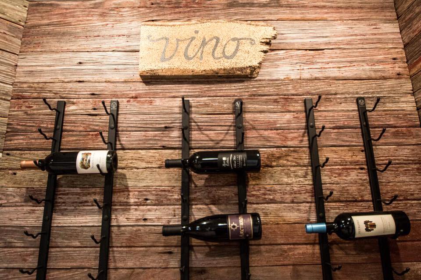
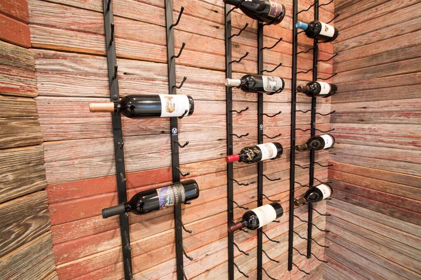
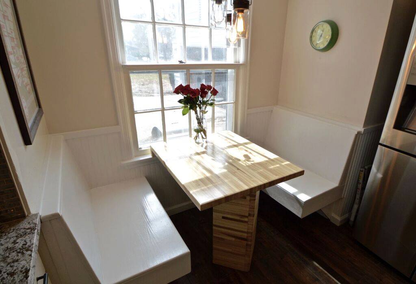
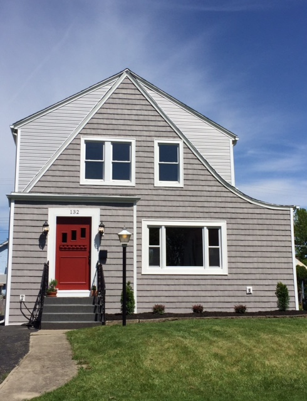
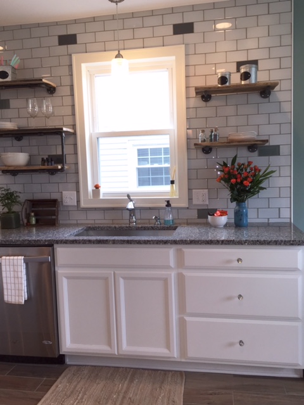
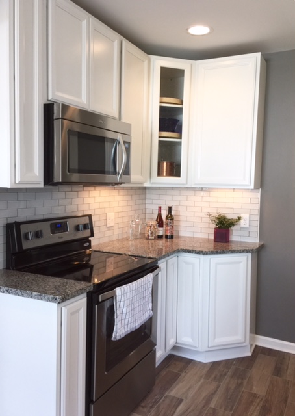
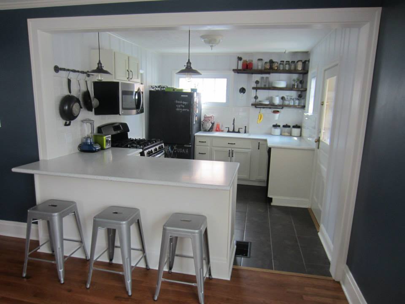
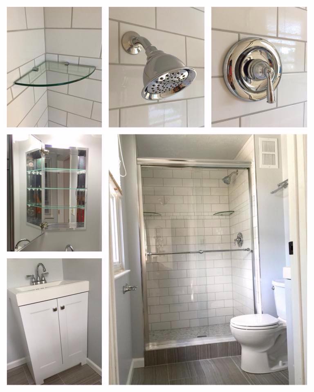
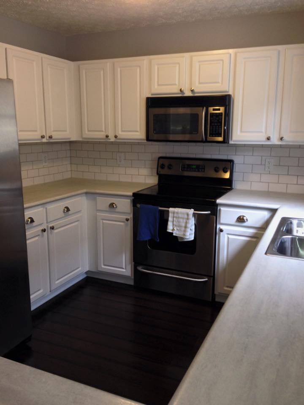
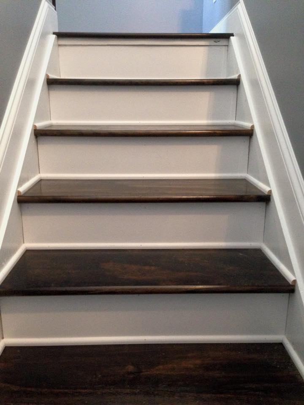
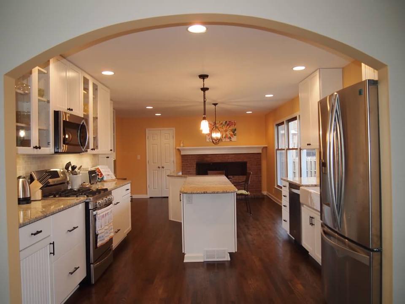
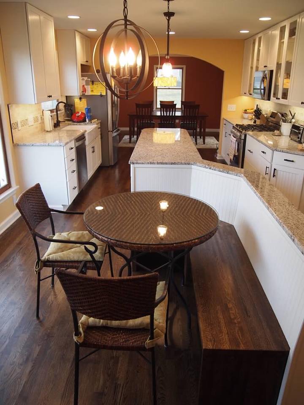
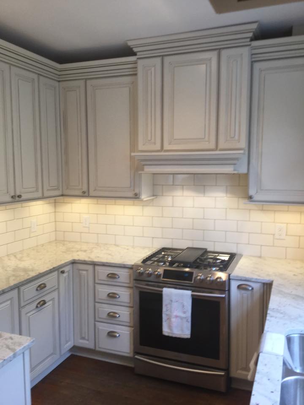
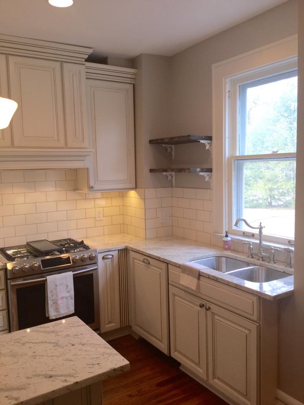
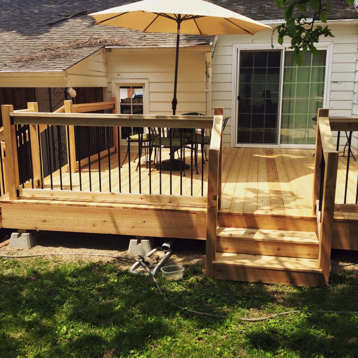
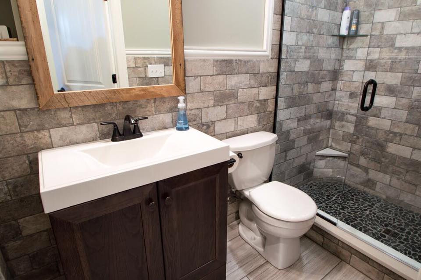
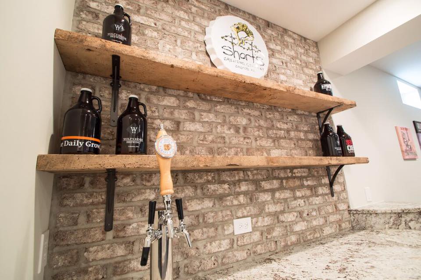
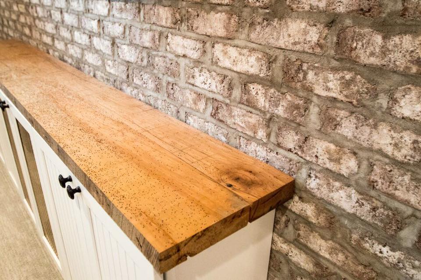
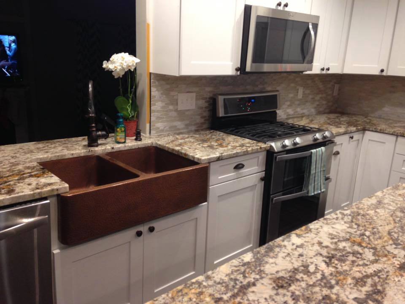
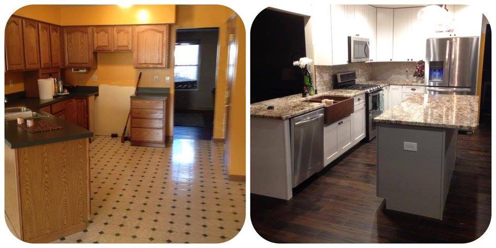
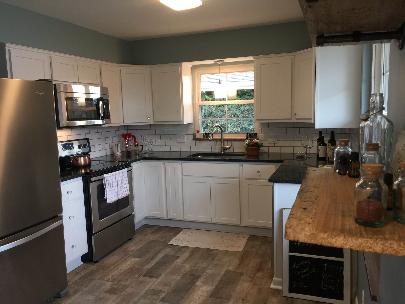
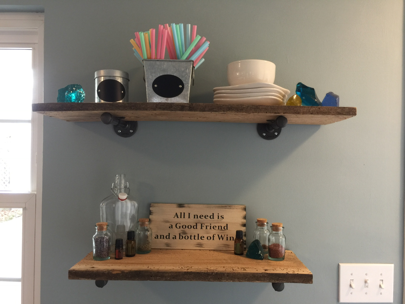
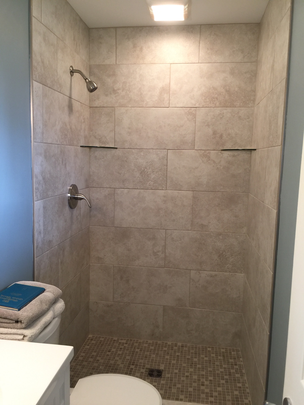
Some of the homes pictured are renovations Larry and I completed together, for what I like to call "redemption". Also known as "flips".
Others pictured are Larry Miller Remodeling projects that he completed for clients.
PS He has mentioned I am his toughest client...
#realestate, #home, #welcomehome, #house, #ColumbusOH, #columbusOHrealestate, #mynewhome, #myRealtor, #mynexthouse, #mynexthome, #findmyhome, #findmyhouse, #MyColumbusRealtor, #columbusohiorealestate, #myhomerenovation, #columbusohiocontractors, #columbusOHrenovation, #homerenovationcontractors, #mycolumbuscontractor, #renovatemyhome, #remodelmyhome #columbusohioremodelers
This small bath was inefficient, the shower was leaking and overall felt cramped. By moving some things around, it’s now a spacious spa like space.
#redeemingspacesllc #granitedirectllc #bathroomremodel #smallbathrenovations #blue
LIFE IS SHORT. LIVE IT WELL.